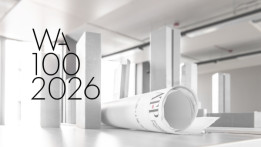Pressroom
Welcome to the Press Centre of ATP architects engineers. Here you can find and download current press information and other basic information about our company.
BD Ranking 2026
ATP in the International Top Field
This year, ATP once again ranks 15th in Building Design (BD) magazine’s “WA100” listing of the world’s largest architecture firms – and achieve top positions in several additional categories.
Renewal and Transformation
Bausparkasse Schwäbisch Hall
The buildings of the Schwäbisch Hall Group are continuously being upgraded – in both architectural and technical terms. The renovation of central building elements was integrally designed and successfully executed with the help of BIM and collaboration between a number of ATP companies.
New life for a listed building
RIVA RAB: Revitalization of a historic building on the Rab waterfront
The careful revitalization of a listed building in the medieval town center of Rab has created a new link between the past and modernity. With its striking graphic facade, the building has become a new “landmark on the waterfront”.
Circular Economy. Sustainable building of the future?
From recycling to reuse
The construction industry is undergoing a major transformation: away from linear consumption and towards a genuine circular economy. Sustainability expert Michael Haugeneder, Managing Director of ATP sustain, explains the challenges and opportunities this change brings.
DIPAK KIT Campus Nord
VgV procedure leads to commission for new building
The Karlsruhe Institute of Technology (KIT) is planning a new building in which it can consolidate all the activities of the DIPAK testing and development platform. ATP architects engineers developed a concept that combines functionality, pioneering solutions, and an inspiring working environment – as a result of which it was awarded the contract in the VgV procedure.
...





