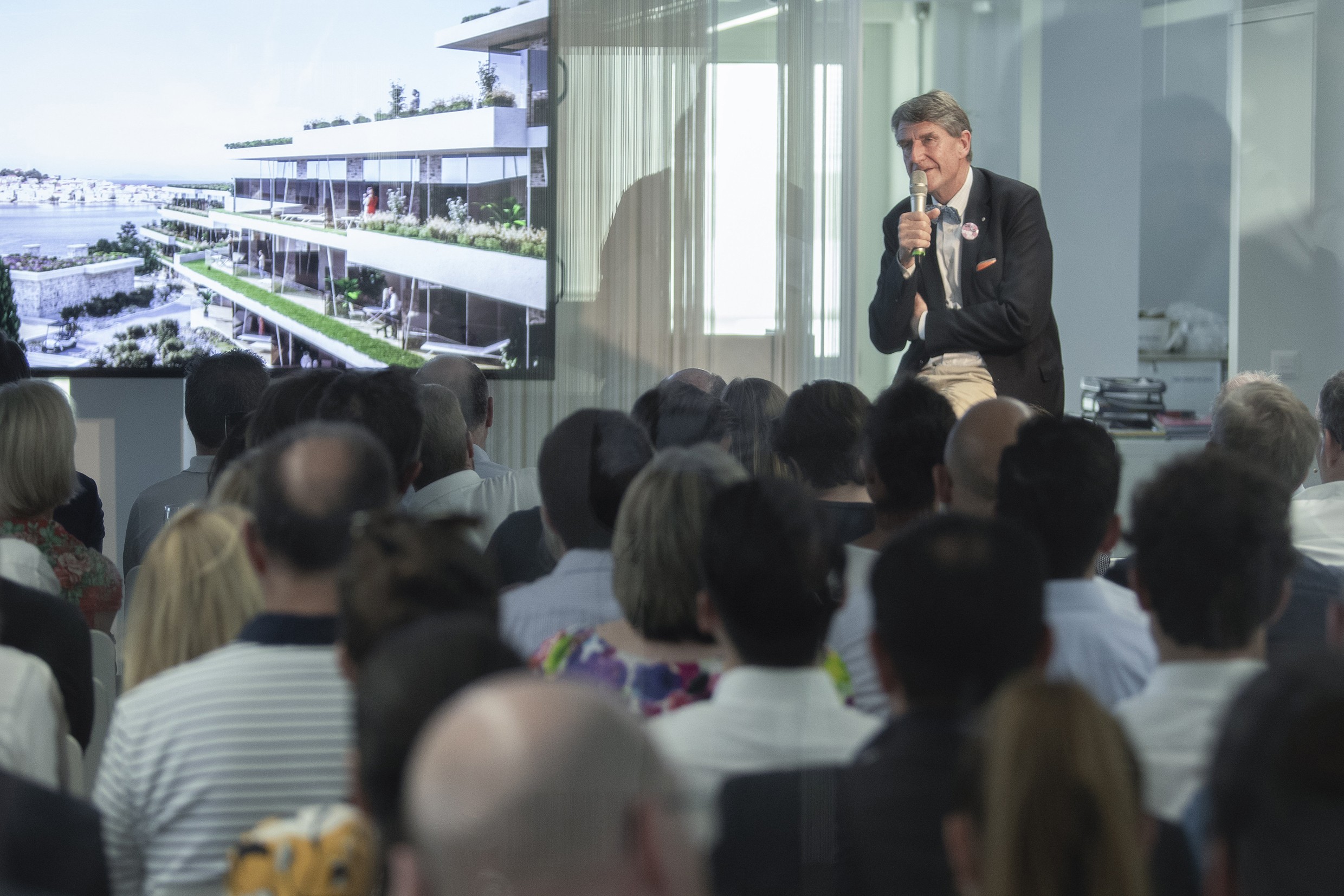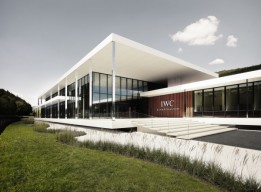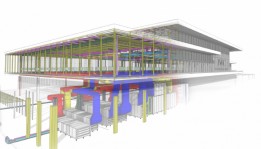Pressroom
Welcome to the Press Centre of ATP architects engineers. Here you can find and download current press information and other basic information about our company.
All contents of this message as .zip:
ATP opens a new competence center for integrated design with BIM in Zurich
Grand Opening
Credits: ATP/Mint/Soland
Press Release (6233 character)
With more than 800 employees in its ten integrated design offices ATP architects engineers is Europe’s leading integrated design office. The relocation to Zurich West is enabling the company’s Zurich office to become a Swiss competence center for digital interdisciplinary design with Building Information Modeling (BIM).
The federal “Digital Switzerland” strategy of designing all federal real estate projects with BIM from 2021 has given a clear boost to digitalization in the Swiss building sector. As an early mover, ATP has been designing inside digital models on a daily basis since 2012. ATP was one of the first offices in Continental Europe to recognize BIM as the ideal support to the integrated design method that it had been using in its own offices for over forty years.
Best practice at ATP Zurich
Following the transformation of the well-known Zurich architects Kuhn Fischer Partner (kfp) into ATP’s first office in Switzerland, this has now also been spatially optimized by Matthias Wehrle, ATP’s Partner in Zurich, in line with the demands of integrated design with BIM. He and his almost 30-strong team of architects and engineers recently moved into their new activity-based open office spaces in Zurich West: “The new office spaces are located on a generous, shared floor, which now also visually underlines the interdisciplinary concept of ATP and simplifies even further the daily cooperation between our architects and engineers in the integrated working process”, says the local managing director, praising the new quality of communication at ATP Zurich.
Another beneficiary of this coming together is the ATP consulting company fabsolutions, which also shares the new location. The consultants to the food industry can now be found side-by-side with ATP’s Swiss designers in the state-of-the-art studios. And the specialists for experience and user-oriented architecture from Mint Architecture, which has also been a member of the ATP Group since 2019, are now also very close neighbors. The result is that builders of complex buildings and projects in Switzerland now have access to our interdisciplinary teams, which are made up from more than 90 experts from the fields of architecture and engineering, interior design, economics, and market analysis. As a competence center for integrated design with BIM ATP Zurich can now exploit the tangible digitalization boom in the interests of its Swiss clients.
The advantages of BIM for clients
BIM describes a method in which construction projects are designed, executed, and operated inside a single digital “model”. With the help of BIM, ATP creates a virtual image of the building which, as a so-called “digital twin”, contains all such information as material characteristics, costs, and schedules. This means that, even before the ground is broken, ATP’s buildings are calculable, accessible, and experienceable. “Efficient building requires robust prognoses of the entire lifecycle from the very earliest phase. It is then that the crucial decisions are made”, explained ATP CEO Christoph M. Achammer, who has been involved with BIM and digitalization for many years in his role as a professor at Vienna University of Technology. “Such information can only be supplied by a digital twin from a functioning BIM model”, said the integrated design pioneer, explaining the added value of technology in his keynote address.
Interdisciplinary cooperation as a central prerequisite
The ability of ATP architects engineers to take optimal advantage of BIM is explained by its integrated design culture. “For us, the adoption of BIM was more a technological advance than a cultural revolution. Our design approach has always been shaped by the intense cooperation between architects and engineers in our own offices. This approach is the decisive prerequisite for being able to make the most of the advantages of BIM”, says Christoph M. Achammer. The use of BIM brings together this interdisciplinary work of architects within a common digital model. This demands well-practiced cooperative processes and the intensified integration of all project participants, which is a huge challenge for design offices that employ traditional working procedures in which services are delivered separately and sequentially.
“Switzerland is a country with extraordinary research institutions and huge innovative energy. As a supporter and driver of innovation und research we find an inspiring environment here in which we can push forward with the digitalization of the building industry through the merging of our expertise and develop sustainable processes”, says Achammer, explaining the location of a competence center for integrated design with BIM in the Swiss technological capital of Zurich.
_______________________________
About ATP
The 800+ employees of ATP architects engineers have been designing with BIM in all ten ATP offices across the DACH and CEE Regions since 2012. In contrast with normal design companies, ATP’s long experience of integrated design enables it to fully exploit all the advantages of BIM in the interests of quality and sustainability. ATP has placed the internal BIM standard, which it developed across many years, at the disposal of all users on the market via the knowledge platform BIMpedia.
ATP Zurich, which is led by the architect and ATP partner Matthias Wehrle, currently has around 30 employees. The company specializes in the areas of office, residential, and industrial buildings and is active throughout Switzerland and Southern Germany. Clients include the manufacturers of luxury watches IWC, F. Hoffmann-La Roche, ALDI, a major Internet service provider, and representatives of the real estate industry in the areas of office and residential development.
atp grand opening zurich ppr nicksoland 11 (.jpg )

In his keynote address ATP CEO Christoph M. Achammer underlined the rising importance of integrated design with BIM.
Credits: ATP/Mint/Soland
| Dimensions | size | ||
|---|---|---|---|
| Original | 2480 x 1654 | 758.6 KB | |
| Medium | 1200 x 800 | 149.25 KB | |
| Small | 600 x 400 | 48.23 KB | |
| Custom | x |





