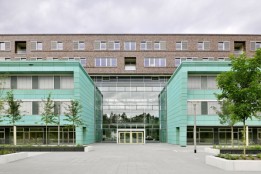Pressroom
Welcome to the Press Centre of ATP architects engineers. Here you can find and download current press information and other basic information about our company.
All contents of this message as .zip:
ATP Puts the Focus on Hospital Buildings
The Nuremberg office of ATP architects engineers has developed into a “Competence Center for the Health Sector”. Projects are integrally designed with BIM.
Credits: ATP/Rauschmeir
Press Release (5365 character)
As a pure architectural office and one of the youngest members of the ATP Group, the initial challenge facing ATP Nuremberg was complex. But within just a few years the now 40-strong team led by Managing Director Andreas Rieser has transformed the hospital planners Haid & Partner GmbH, which it took over in 2018, into a fully-fledged ATP office that offers a complete range of design services.
Interdisciplinary and digitally networked
As part of the network of 900+ integrally and digitally designing ATP colleagues in not only eleven European offices but also ATP’s several in-house research, specialist design, and consulting companies, ATP Nuremberg has been able to rapidly develop into one of Germany’s most modern integrated hospital designers. Today, the office is intensively occupied with commissions from clients ranging from several hospitals, clinics, and care homes in the Metropolitan Region of Nuremberg including Klinikum Nuremberg and Lauf Hospital, and the Clinics of the City of Cologne and Klinikum Passau, to the University Medical Center Rostock – which is currently the largest project being realized by the State of Mecklenburg-Vorpommern.
“As designers for the health sector we work hard – in our local region and across Germany – to ensure that our clients can operate successfully in their buildings and that their users are happy”, explains Andreas Rieser. “In meeting this goal, ‘Integrated Design from a Single Source’ – that has been perfected across four decades by ATP and is now digitally supported by BIM – gives us a clear advantage over today’s other, largely silo-based, planning methods.” According to the Doctor of Engineering, this close, groupwide cooperation between architects and structural and building services engineers is able to save resources and significantly reduce waste in the construction and operation of buildings.
Integrated and flexible
Integrated design is still new to many in the health sector. Yet its cooperative, digitally-supported design processes offer positive perspectives for the future, especially in the complex field of hospital building. “We are currently experiencing a radical shift to a new design culture in all sectors and it’s clear that the only logical way of creating buildings that are certain to be viable in the future is integrated design”, says Professor Christoph M. Achammer, CEO of the ATP Group. “But this has to be learned and practiced.” According to the architect, who teaches “Integrated Construction Planning” at TU Wien, the challenge here is less the switch to Building Information Modeling (BIM), which is now being demanded on all sides, than the need for designers to think in new ways. As demonstrated by the experiences of ATP Nuremberg, transparency, economy, quality and the flexibility of the design, but also the reduction of waste and of the consumption of resources, are essential in hospital building – together with a constant focus on the core processes of the building and the objectives of healing and recovery.
Against this background, Achammer spies a major opportunity for the University of Technology that is currently being established in Nuremberg.
Health sector buildings made in Nuremberg
Although it is active in several regions, the team from ATP Nuremberg is well-rooted in the city and feels at home in its new 800 m2 studios on the Wöhrder See. “We are proud to live here and have poured our lifeblood into developing our office. Our vision is to contribute to changing our world for the better with our integrally designed buildings”, explains Rieser. Alongside demonstrating its expertise in building for the health and social sectors, Rieser adds that the office often takes on special local tasks. For example, ATP Nuremberg has also designed a large health club for a manufacturer of sporting goods and an underground station.
Yet the office currently has a clear focus on buildings for the health sector, a decision that satisfied clients are happy to approve. For example, in praising ATP Nuremberg as a reliable partner during the execution of a complex project, Felix Neumann, Building Director of Unterfranken District, points to the excellent cooperation with ATP’s experts. The transparency and openness of ATP contributed to smooth communication and an enjoyable collaboration.
About ATP architects engineers
ATP Nuremberg is one of the five German offices of ATP architects engineers, Europe’s leading integrated design company. 900+ employees work at ATP’s eleven offices in the DACH and CEE Regions. The 40-strong Nuremberg team forms the “Competence Centre for the Health Sector” within the ATP Group. www.atp.ag
atp univ erlangen nuernberg bischoff (.jpg )

University of Erlangen-Nuremberg, Chemikum.
Credits: ATP/Bischoff
| Dimensions | size | ||
|---|---|---|---|
| Original | 2480 x 1654 | 1.02 MB | |
| Medium | 1200 x 800 | 288.9 KB | |
| Small | 600 x 400 | 78.01 KB | |
| Custom | x |


