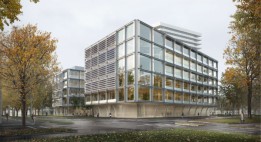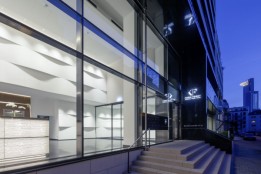Pressroom
Welcome to the Press Centre of ATP architects engineers. Here you can find and download current press information and other basic information about our company.
1st Prize for Sustainable Transformation
Revitalization of the Rupprecht-Haus in Gevelsberg, DE
The design by ATP architects engineers has won 1st prize in a Europe-wide competition. The award-winning contribution transforms the partially vacant former department store into a vibrant hub for culture and community in the heart of the city.
Integrated dual leadership in Mainhattan
Dirk Bohnstedt is the Managing Director/Engineering of ATP Frankfurt
The experienced designer joined the top management team in Frankfurt, where he is responsible for the area of engineering, in March 2024. He now forms the integrated management duo in the German metropolis together with Matthias Koch, Managing Director/Architecture. As the two experts had already worked together before joining ATP, mutual trust was guaranteed from day one.
A World of Work with an Impact
KVNO, Cologne, DE
With its dynamic, almost circular form, the architecturally expressive building energizes the urban fabric and generates a sense of identity. Daylight-filled spaces are grouped around a large interior courtyard as a means of optimally supporting the working processes in the building. This functionally well-thought-out structure and the highly-efficient operation of the building result from the rigorous use of integrated design with building information modeling (BIM) – from the initial design process to the facility management of the complex.
A campus for top research
2nd prize for ATP in the competition for the design of a new laboratory and research building
The biopharmaceutical research institute TRON gGmbH (Translational Oncology) is planning a new laboratory and research center for personalized therapies for fighting cancer and other serious diseases on the campus of the University Medical Center Mainz. As part of an architectural and urban planning ideas and concept phase, ATP architects engineers Frankfurt was awarded 2nd place in a two-stage qualification process involving five invited offices.
Office in Barckhausstraße, Frankfurt am Main, DE
Modernization of an office building with an elegant entrance
ATP Frankfurt modernized this nine-story office building in the city’s West End for DEKA Immobilien Investment GmbH. The objective of the real estate company was to attract high-quality future tenants, in line with the prominent location and the proximity of the banking district. In cooperation with ATP sustain, we obtained BREEAM In-Use Certification for the building.
...





